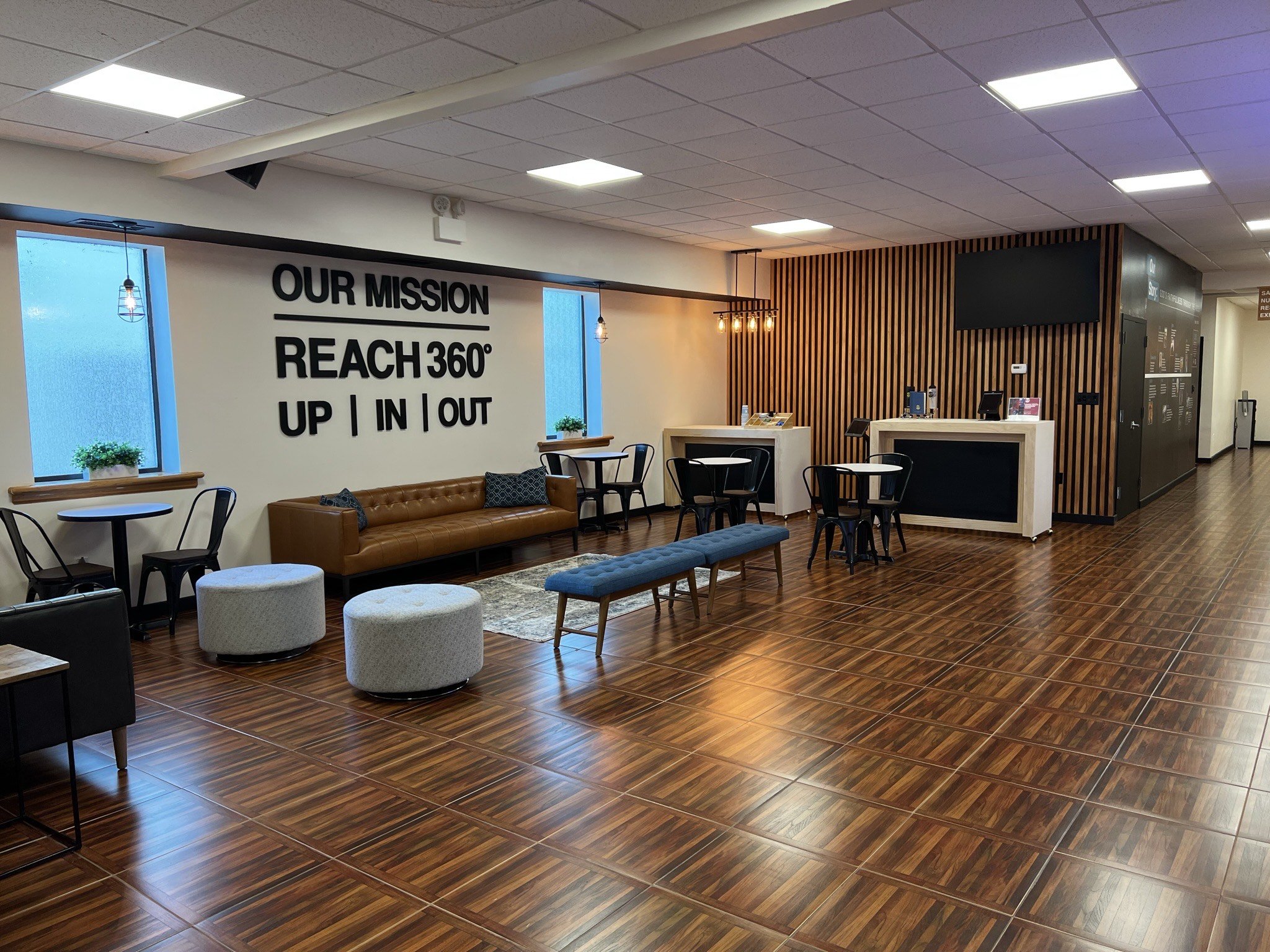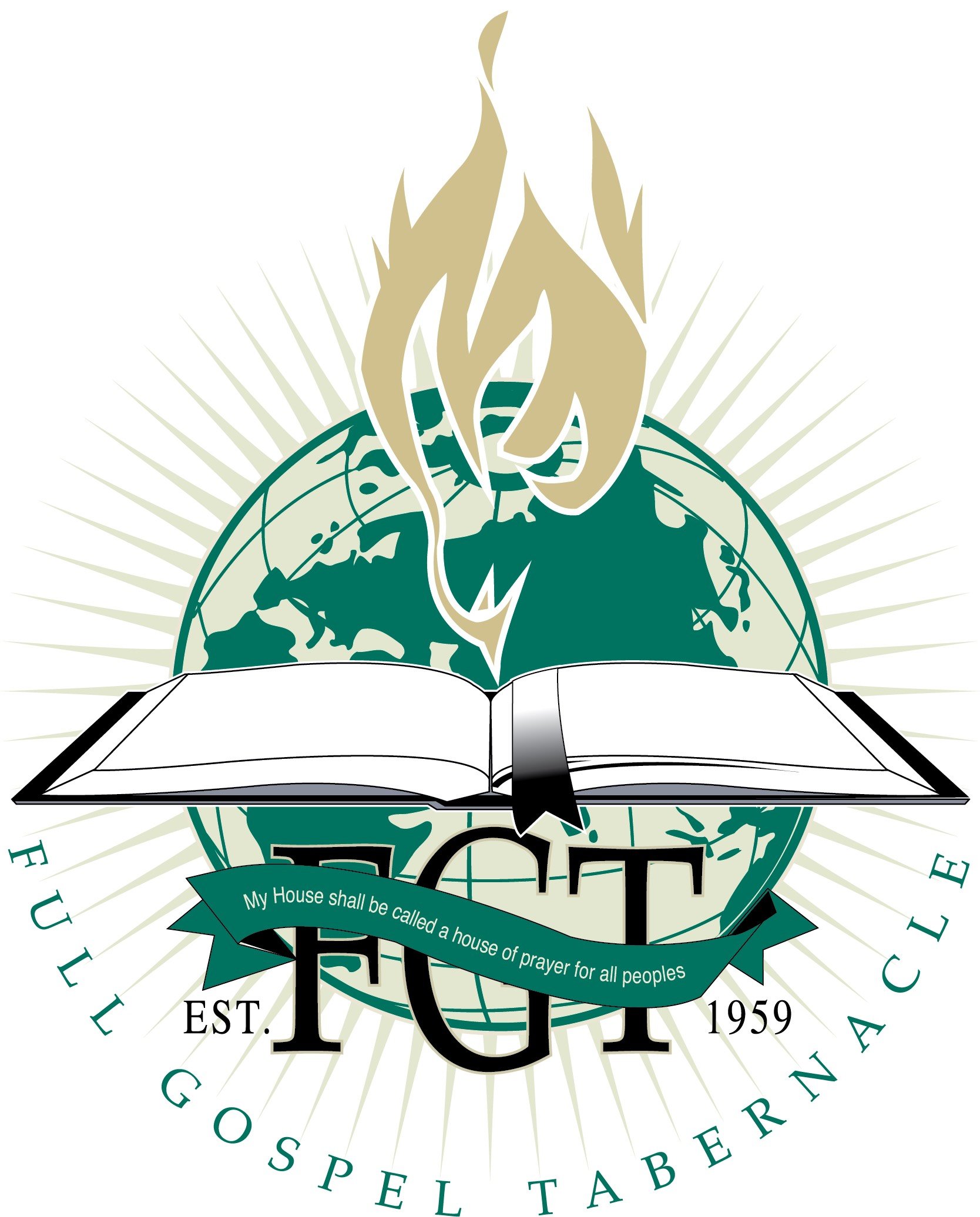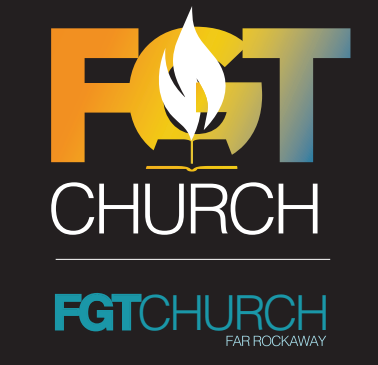
FULL GOSPEL TABERNACLE
Strategic Planning | Branded Interior Design
Full Gospel Tabernacle Church in Queens, NY is known for its hospitable attitude, welcoming atmosphere, and diverse congregation. They recently underwent a rebrand, updating their visual identity to match their core values and bring the organization into the 21st century. The final step was to reflect this brand in the church’s most relational space- the lobby. Inviting, relational, and fresh were some brand adjectives that guided the strategy behind the lobby design.
For this project, we set out to:
Foster community and conversation
Tell Full Gospel Tabernacle’s story
Refresh and modernize the space
Reflect FGT’s new visual identity in their space
Check out their old and new visual identities below.
While FGT’s previous lobby layout allowed for members to catch up quickly after service, the church wanted to provide a modern atmosphere that would facilitate deeper conversations and relationships, and tell the church’s story.
OUR SOLUTIONS
-
It’s said that when you give people the atmosphere to create connections, they will. Providing various seating options- each to accommodate different purposes and group sizes- was a functional decision, but also adds interest to the design. A mix of cafe tables, comfortable couches, and benches still allow for flow through the space.
-
A custom built welcome booth and coffee station serve various purposes. Their strategic positioning makes them obvious upon entering the building. Visitors can quickly be met with a friendly face, and find the information they’re seeking. And what better way to get to know your fellow church members than over a cup of coffee or hot chocolate? The station facilitates the hospitality FGT is known for.
-
I designed a timeline to tell the story of FGT. The timeline replaces the previously framed collection of (300) photos along the hallway wall, which was transferred to a digital photo album and put on display in the seating area. Modern sconces and a hand-painted directional sign were budget friendly additions to brighten and finish off the space.
I also designed a large sign for the seating area so that visitors and members alike would know and remember the church’s mission.
Check out the transformation below.
As a result of the redesign, congregation members spend on average 20% more time hanging out in the space after service, and it has become the go-to area for small gatherings and events throughout the year.











